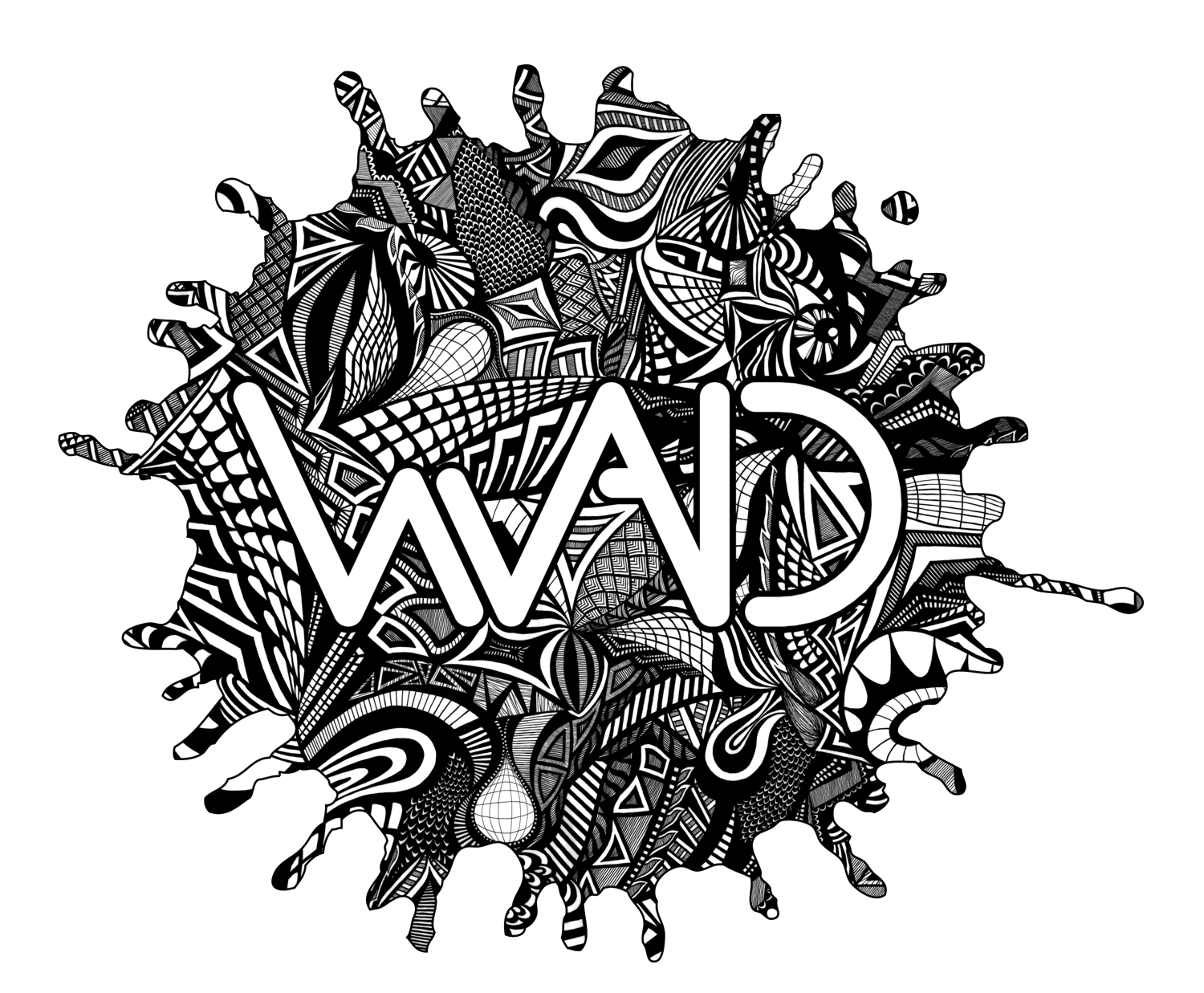DESIGN & DRAFTING PROCESS
DRAFTING
DESCRIPTION
This service is ideal for someone who has a well developed design for their building. This can be conveyed through a hand drawing or computer developed image with a rough scale depicted.
A draftsperson takes these informal drawings & develops them into a professional set of council ready documents. General design advice may be given however the major aspects of the building like layout will be pre-determined by the client.
DESIGN
DESCRIPTION
This service is perfect for someone who doesn't know where to begin with the basis of their project and is seeking professional advice across the majority of the design & construction process.
An initial meeting to develop a brief & more accurate cost estimate will need to be organised. This initial meeting has a $120 fee & covers a typical 45 minute session. During this session the full process & phases structure will be explained.
ART WORK
DESCRIPTION
This service is perfect for someone seeking the production of a selective art work or custom designed object. WAD does one off furniture designs from custom book shelves to handbag hanging ornaments.
Commission works are hard to quote however depending on the nature of the work a cost estimate may be agreed upon. Alternatively one could visit Black Tambourine Cafe in Dubbo to see current artwork for sale.
HOUSE RANGE
DESCRIPTION
This service is perfect for someone who is looking for a cost effective building design solution where all the major decision making has been made for them.
Choose a building design from the WAD selected range. Make some personal tweeks & leave the rest of the work to the WAD team to tackle for you.
VR TOURS
DESCRIPTION
With new virtual reality technology you can explore every project in the virtual realm to experience one to one ratio of designed spaces. Even if you have had a design done by another design company all you need to do is request for the Revit or Sketchup files and we can import the models and run them for you to experience the spaces in virtual reality.
RENDERS
3D MODELING / V-RAY
This is a perfect service if you are seeking an artist impression of a building that realistically represents material finished & colour selections. Provided for both commercial buildings & residential.






